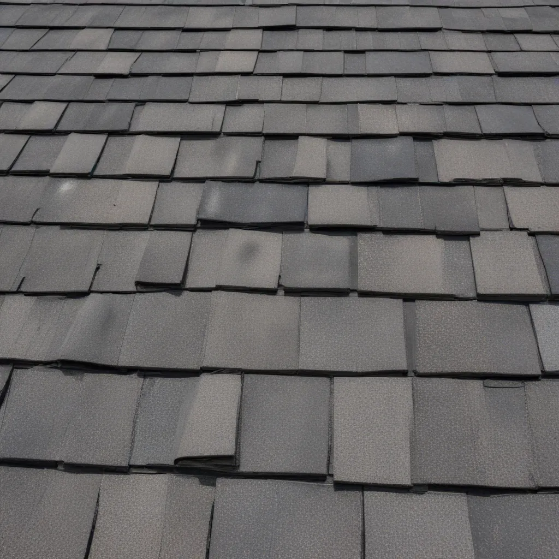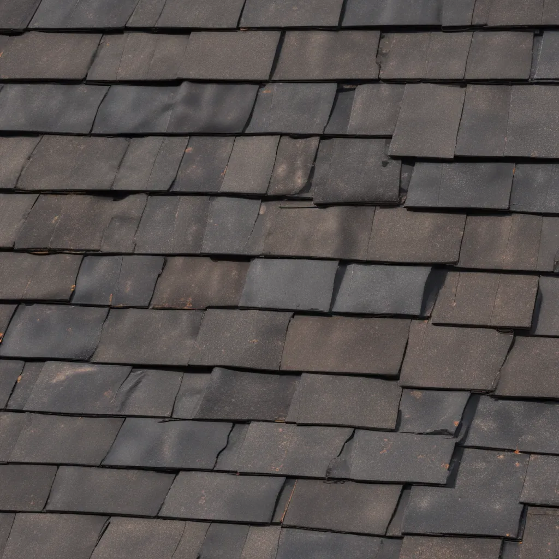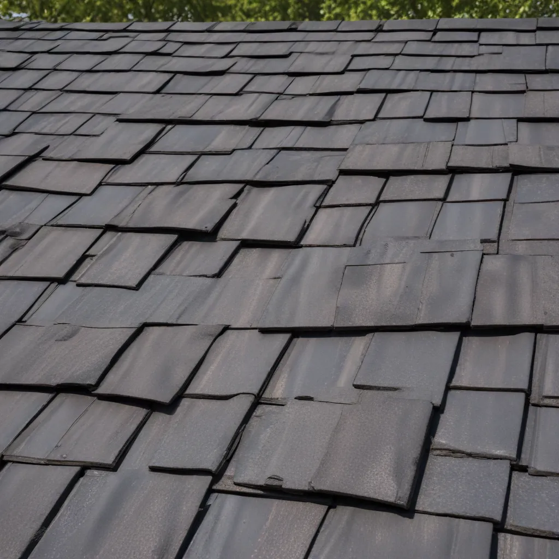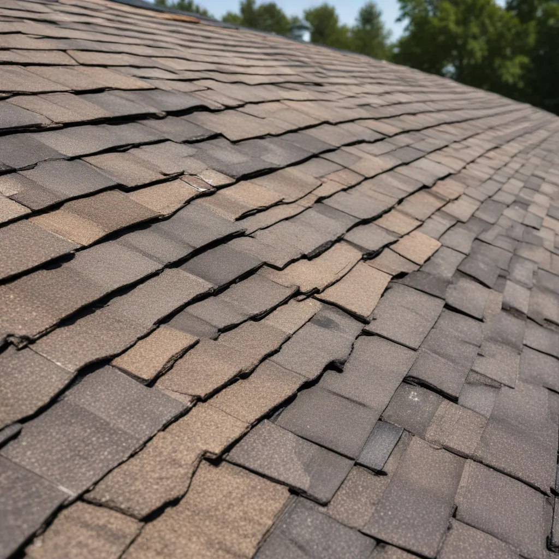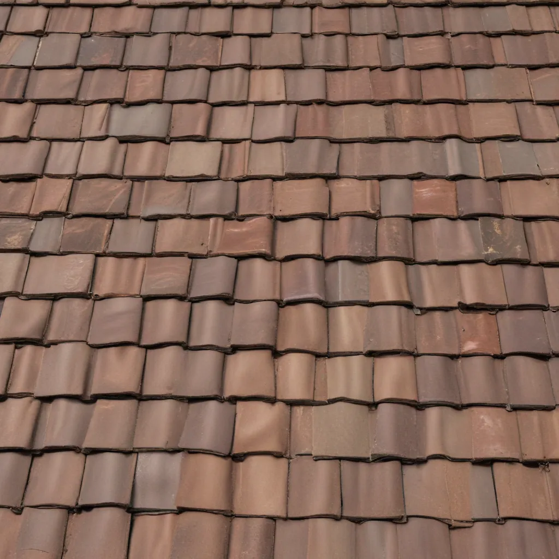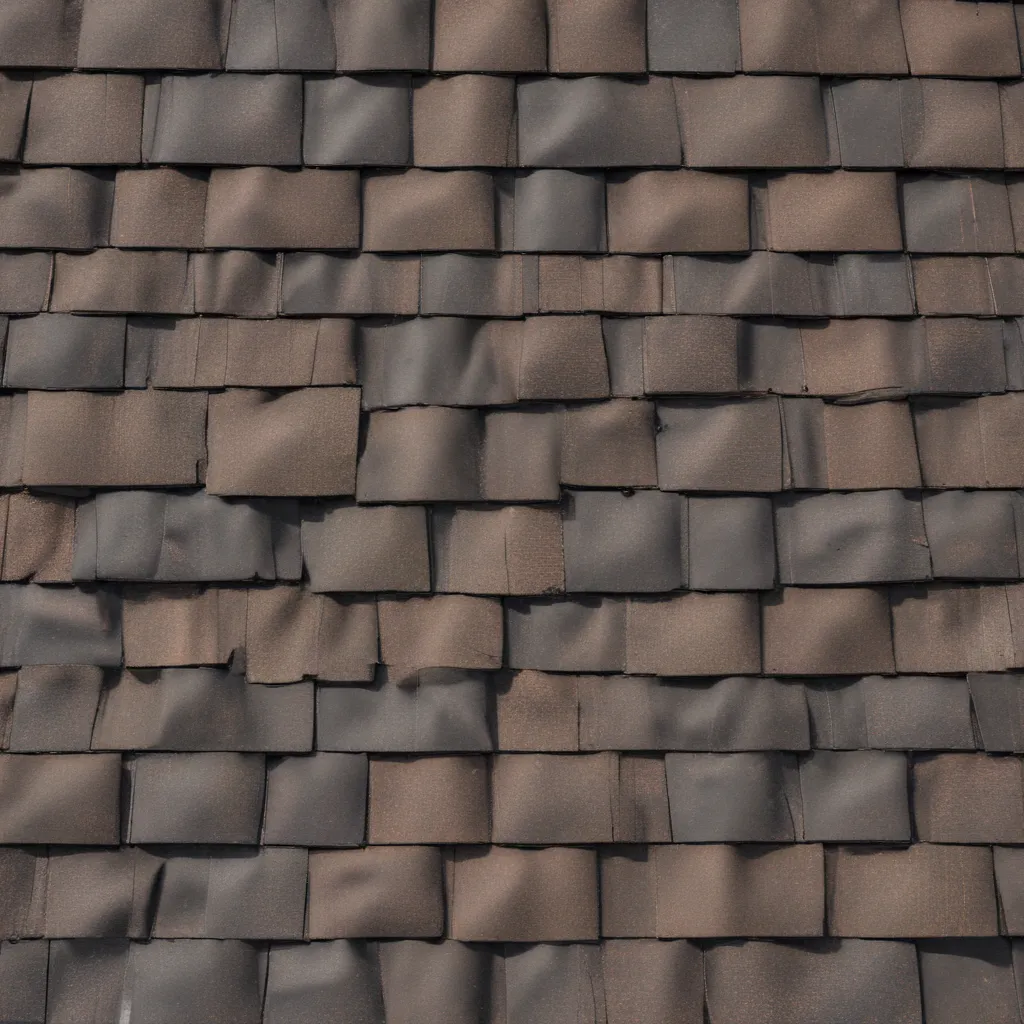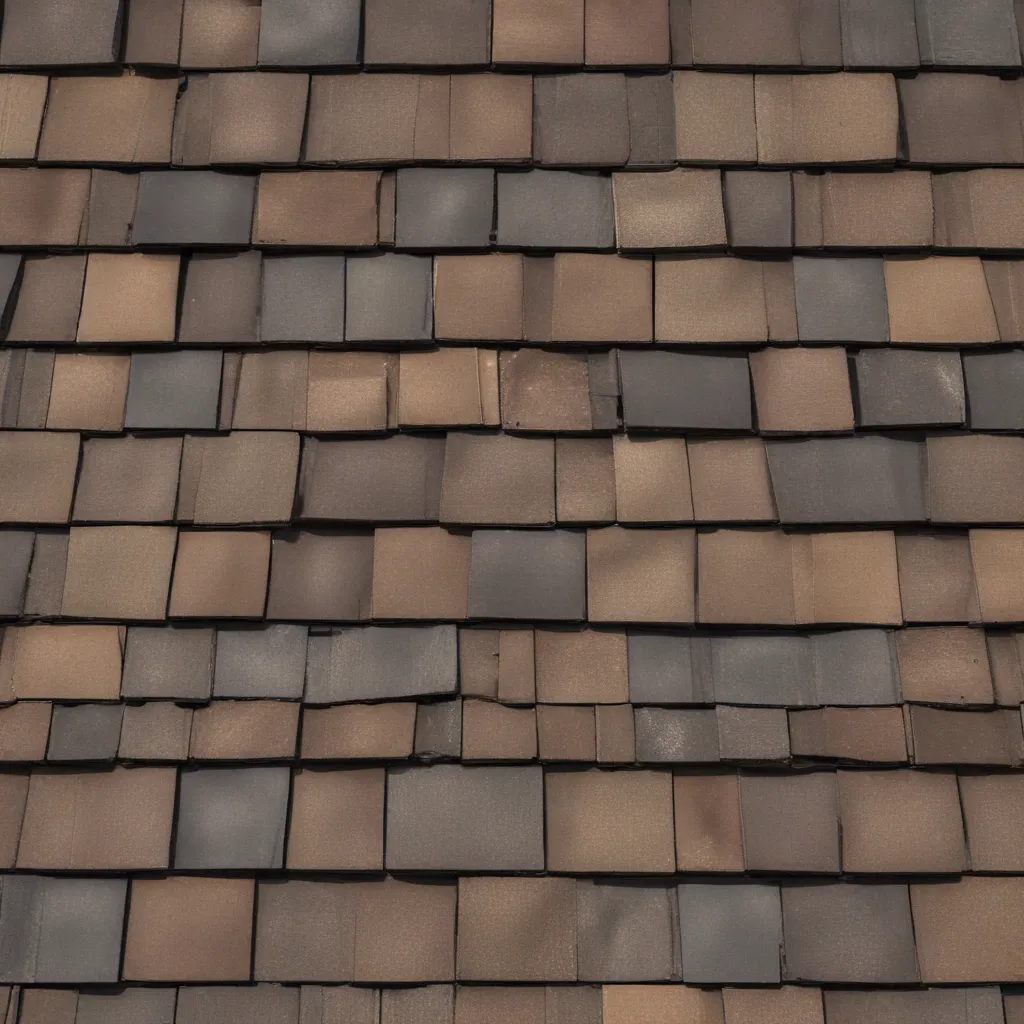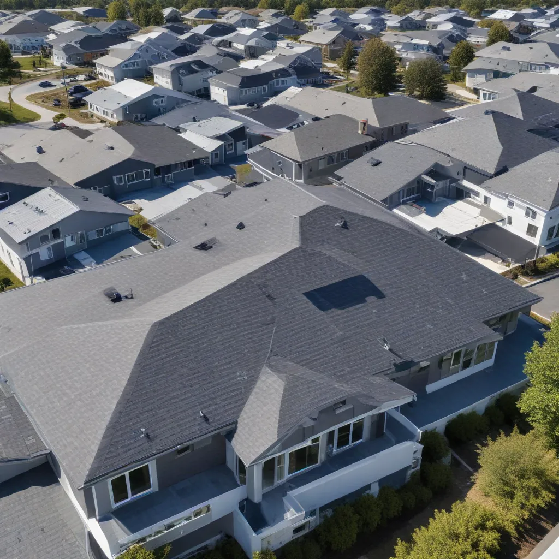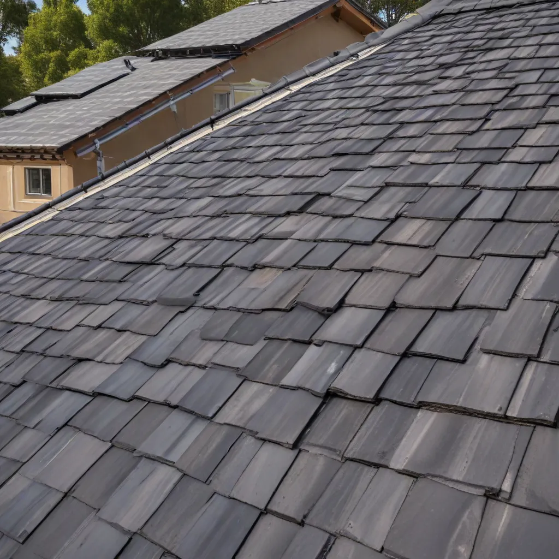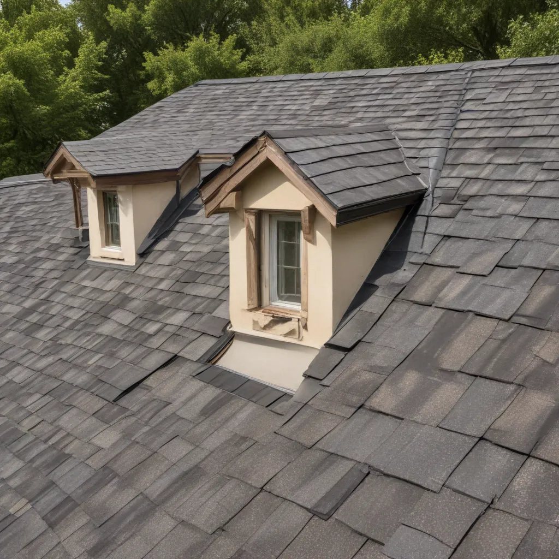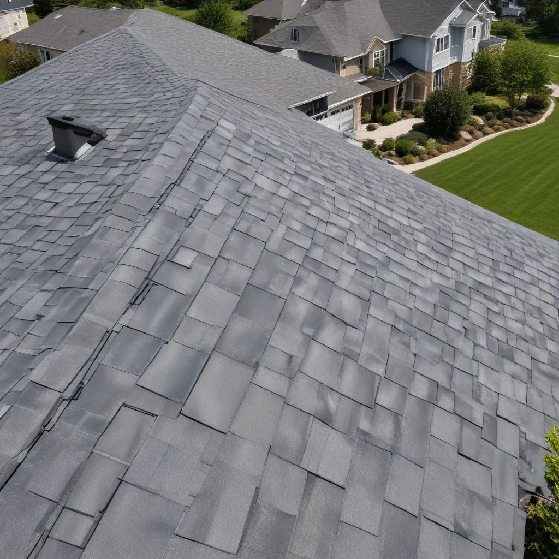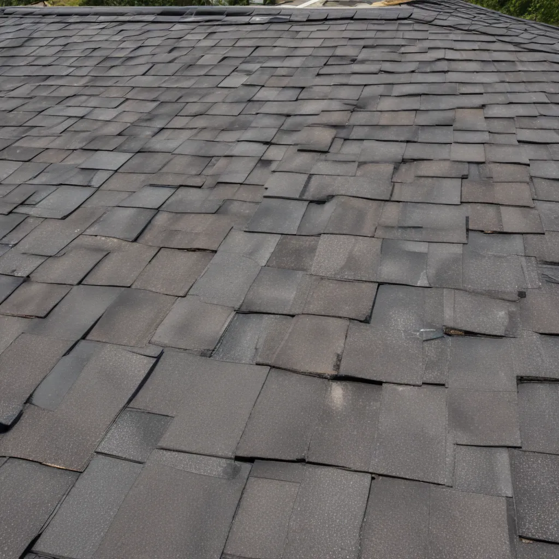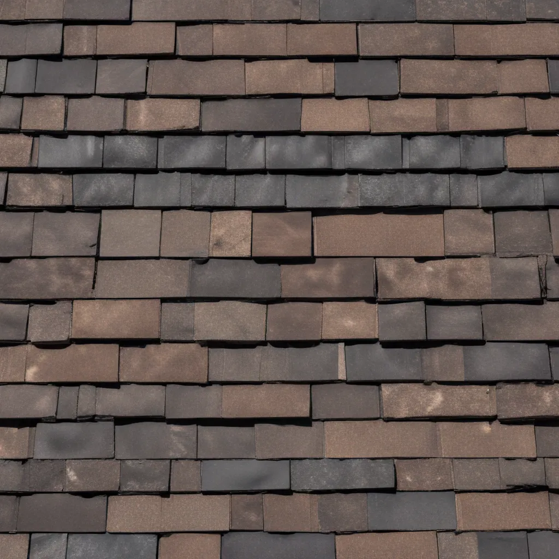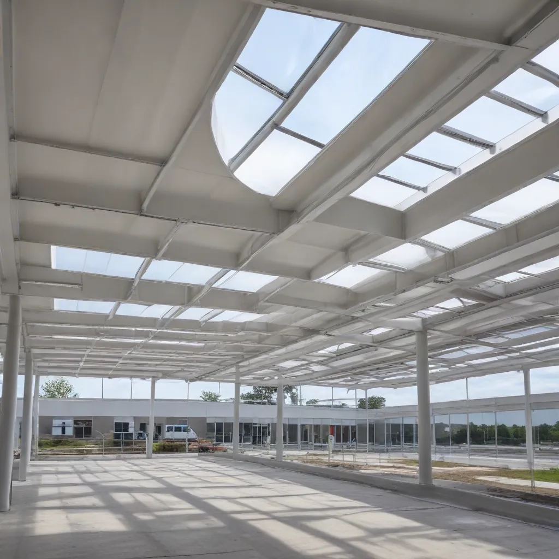
Daylight is a critical design element that profoundly impacts the aesthetics, functionality, and well-being of commercial spaces. The strategic integration of natural light not only enhances the visual appeal of a space but also aligns with the growing emphasis on sustainable and human-centric design principles. In this article, we will explore the benefits of incorporating daylighting into commercial roof systems, key considerations for effective daylighting, and design strategies that maximize the potential of natural light.
Daylighting Design Principles
Maximizing Natural Light
Daylighting in architecture refers to the deliberate use of natural light to illuminate indoor spaces. Beyond its functional role, daylighting is a design philosophy that seeks to create environments that are visually appealing, energy-efficient, and conducive to human well-being. Research consistently demonstrates that exposure to daylight can lead to significant improvements in workers’ health, mood, and productivity. Natural light regulates circadian rhythms, which improves sleep quality and reduces the incidence of sleep disorders. Moreover, spaces illuminated by daylight have been linked to lower levels of stress and better overall mood among occupants.
Minimizing Energy Consumption
Incorporating daylight into commercial spaces goes hand in hand with energy efficiency and sustainability goals. By reducing the reliance on artificial lighting, buildings can achieve substantial energy savings, thereby lowering operational costs and contributing to environmental conservation efforts. Additionally, daylighting, when integrated with energy-efficient design strategies and technologies, can significantly reduce a building’s carbon footprint. For design professionals, this means not only meeting but potentially exceeding building codes and sustainability certifications such as LEED or B3, positioning projects at the forefront of green building practices.
Enhancing Occupant Wellbeing
Daylight brings a dynamic element to commercial interiors, transforming spaces with the shifting quality of light throughout the day and promoting a connection with the external environment. This natural illumination enriches material textures and colors, contributing to a more attractive and inviting atmosphere. Regardless of the industry, whether in retail settings that highlight product details or offices that seek to create a vibrant workspace, the thoughtful integration of daylight can significantly elevate the aesthetics and ambiance of commercial spaces.
Roof System Components
Skylights
Tubular Daylighting Devices (TDDs) represent a forefront solution in harnessing and distributing natural light within commercial spaces. These systems capture sunlight via a rooftop dome and channel it through a highly reflective tube, dispersing it evenly into interiors through a diffuser at the ceiling level. The advantage of Solatube TDDs lies in their flexibility and efficiency; they can be integrated into virtually any part of a building, including areas far removed from exterior walls. For design professionals, this means the ability to deliver natural light deep into the building core, enhancing light availability without compromising on space functionality or design aesthetics.
Roof Apertures
VELUX Skylights offer another dimension of daylighting solutions tailored for commercial applications. With a range of skylight product lines, VELUX provides options to suit various design needs and preferences. These skylights not only illuminate spaces with natural light but also offer ventilation options, contributing to improved air quality and occupant comfort. The integration of VELUX skylights into commercial designs allows for the creation of visually stunning spaces that benefit from the aesthetic and functional qualities of daylight.
Reflective Surfaces
The architectural design of a commercial building, particularly its roof type and material, plays a crucial role in determining the feasibility and effectiveness of daylighting solutions. Reflective roofing surfaces, such as light-colored membranes or metal roofing, can enhance the distribution and quality of natural light within a space by reflecting sunlight into the interior. This strategy can be particularly beneficial in deep or cavernous commercial spaces where daylight may struggle to reach.
Lighting Optimization
Illumination Levels
The absolute light levels that are needed for a particular visual task will depend on the character of the task and the visual environment where it is performed. A European Standard, EN 12464-1: “Light and lighting — Lighting of work places — Part 1: Indoor work places,” provides information on the indoor light levels applicable for a school environment. Generally, the following interior light levels in schools are recommended:
| Space | Illuminance Recommendation |
|---|---|
| Classrooms | 300-500 lux |
| Corridors | 100-150 lux |
| Libraries | 300-500 lux |
| Laboratories | 500 lux |
Ensuring that these target illuminance levels are achieved through a combination of natural and artificial lighting is crucial for creating well-lit, functional commercial spaces.
Energy Efficiency
Daylighting design must also consider the impact on energy efficiency. Careful management of solar heat gain and thermal insulation properties of the roofing system can help mitigate the potential for increased cooling loads. Integrating daylighting solutions with energy-efficient lighting controls and building automation systems can further optimize the balance between natural and artificial lighting, ultimately reducing the building’s overall energy consumption.
Occupant Comfort
Controlling glare and maintaining visual comfort for building occupants is an essential aspect of daylighting design. Strategies such as the strategic placement of skylights, the use of diffusers, and the incorporation of dynamic shading devices can help manage excessive brightness and contrast, ensuring that natural light enhances the space without causing discomfort. Additionally, the integration of daylighting with circadian lighting systems can support occupants’ natural sleep-wake cycles, promoting improved health and well-being.
Design Considerations
Site-Specific Factors
The effectiveness of daylighting solutions is heavily influenced by the building’s location and the prevailing climatic conditions. Analyzing the site’s orientation, sun path, and potential shading from surrounding structures is crucial in determining the optimal placement and type of daylighting systems. For example, buildings in Northern Europe may prioritize maximizing daylight penetration during the winter months, while those in warmer climates may focus on managing solar heat gain and glare during the summer.
Architectural Integration
Seamlessly integrating daylighting solutions into the overall architectural design is essential for achieving both functional and aesthetic success. Considerations such as structural integrity, material compatibility, and visual harmony with the building’s style and aesthetics must be carefully evaluated. This ensures that the daylighting systems not only perform efficiently but also contribute to the overall design cohesion of the commercial space.
Certification and Regulations
Sustainability Standards
Navigating the complex landscape of building codes and sustainability standards, such as LEED certification and B3 Guidelines, is a fundamental aspect of incorporating daylighting in commercial projects. These regulations often dictate specific requirements for natural light, energy efficiency, and environmental impact, guiding architects and designers in developing compliant and sustainable designs. Understanding and leveraging these codes can also unlock opportunities for projects to achieve higher levels of sustainability recognition.
Regulatory Compliance
In addition to sustainability standards, commercial daylighting design must also adhere to local building codes and safety regulations. Compliance with fire safety requirements, structural load-bearing capabilities, and accessibility guidelines are crucial considerations that ensure the daylighting solutions are not only effective but also meet all necessary regulatory standards.
By embracing daylight as a central element of commercial roof system design, architects and design professionals can create spaces that are not only visually appealing but also contribute to the health, productivity, and well-being of building occupants. The strategic integration of daylighting solutions, such as Solatube TDDs and VELUX Skylights, offers a pathway to achieving energy-efficient, sustainable, and occupant-centric commercial spaces. Through a collaborative approach with daylighting experts, the full potential of natural light can be unlocked, transforming commercial environments into vibrant, functional, and environmentally responsible spaces.




